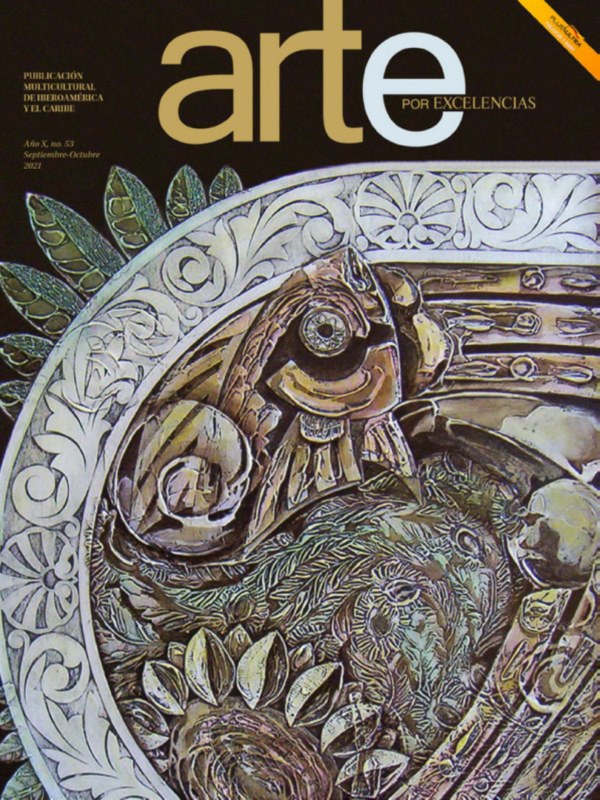The French Pavilion
Following a call for projects launched by the Institut français, which runs the French Pavilion, the ministers of Foreign Affairs and International Development and of Culture and Communication selected the project Nouvelles Richesses, which was submitted by the Obras-Frédéric Bonnet team and the Collectif AJAP14.
This project fits perfectly into the the 15th International Architecture Exhibition’s thematic focus – Reporting from the Front – chosen by the Artistic Director of the Biennale Architettura 2016, Chilean architect Alejandro Aravena, who won the 2016 Pritzker Prize.
The Artistic Director has explained his choice in the following words:
“(...) REPORTING FROM THE FRONT will be about sharing with a broader audience, the work of people that are scrutinizing the horizon looking for new fields of action, facing issues like segregation, inequalities, peripheries, access to sanitation, natural disasters, housing shortage, migration, informality, crime, traffic, waste, pollution and participation of communities. And simultaneously will be about presenting examples where different dimensions are synthesized, integrating the pragmatic with the existential, pertinence and boldness, creativity and common sense.
Such expansion and synthesis are not easy to achieve; they are battles that need to be fought. (...).”
Alejandro Aravena suggests highlighting “success stories and exemplary cases where architecture did, is and will make a difference”.
New Riches
The project Nouvelles Richesses, which will be developed in the French Pavilion by the Obras- Frédéric Bonnet team and the Collectif AJAP14, will provide a unique contribution to this debate, and is intended to illustrate a genuine commitment to daily life and to high-quality living conditions.
It will show how, all over France, new organisations are appearing and redefining the potential of local territories, in particular rural and peri-urban ones. It will also bear witness to the vitality of French architecture, of its know-how and of its ability to respond to emerging challenges.
The architects have adopted a resolutely optimistic approach: “We do not believe in the madness of having different territories competing with each other; on the contrary, we believe that there are huge resources, complementary factors, and latent values everywhere, and that all that is necessary is to mobilise, reveal, and fertilise them”.
The architects here are not drawing a great emblematic building, but rather paying attention to more ordinary buildings, highlighting the architecture of day-to-day life, at the service of the greatest possible number of people. Their role cannot be reduced to that of builders; rather they are engaged witnesses to the transformation of a territory, a process which also involves many other players: elected representatives, citizens, companies.
Frédéric Bonnet and the Collectif AJAP14 are convinced that it is vital to call on a wide range of partners to develop a richer perspective on these transformations affecting the French territory. The multidisciplinary team focussing on these territorial issues will include field workers, photographers, videographers, writers etc., and in particular:
- France(s) Territoire Liquide, a collective of photographers
- MYOP, a collective of photographers and videographers
- the publishing house Fourre-Tout for the editorial project
- France’s Écoles nationales supérieures d’architecture (architecture schools), coordinated by the École nationale supérieure d’architecture de Nancy.
Scenography
The proposal for the French Pavilion relies on a strong territorial network, bringing into play contributions from the Écoles nationales supérieures d’architecture, the Conseils d’architecture, d’urbanisme et de l’environnement (CAUE – Councils for Architecture, Urban Planning and the Environment), from the network of Maisons de l’architecture (architecture centres) and architectes-conseils de l’État (state-approved consultant-architects), with the aim of illustrating the abundance and wide variety of projects being carried out throughout France.
The scenography of the project aims to serve the wealth of its content. It has been designed on the basis of the broad concept of territories, and not just as an architecture exhibition in the traditional sense.
The team is planning for the project’s spatial dimension to consist of an installation with two major sections. The central room will present ordinary situations that have been transformed by an architectural intervention: this is what the team calls augmented banality. The sites will bring together ten projects selected by the selection committee and photographed by the France(s) Territoire Liquide collective.
The peripheral rooms explore three cross-disciplinary themes reproducing current experiments and developments: the social environment as breeding ground for architecture projects; the construction industry, the emotion of good construction, know-how; and the talent pool, which, through the numerous statements of architecture schools, Maisons de l’architecture and architects interviewed, illustrates the diversity of ways in which these approaches are interconnected, and the spread of the “front” across the whole of France.
Editorial Project
The catalogue will take the form of an object/book, a travel diary that will take stock of how daily life has been transformed by architecture.
The book will be published by Fourre-Tout, a publishing house based in Liège (Belgium).
Pavillon of France
15th INTERNATIONAL ARCHITECTURE EXHIBITION
LA BIENNALE DI VENEZIA
From 28 May to 27 November 2016
Related Publications

Apply now to Swab Barcelona
April 22, 2024
Waldemar Cordeiro: La Biennale di Venezia
April 16, 2024












