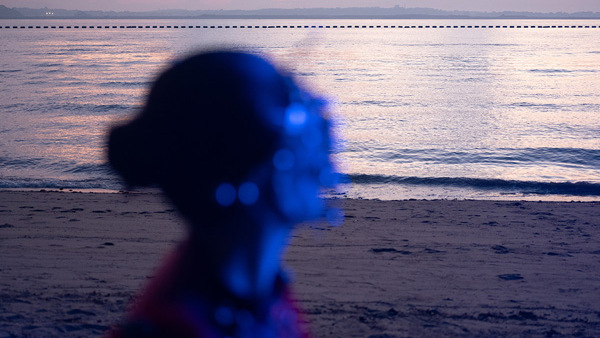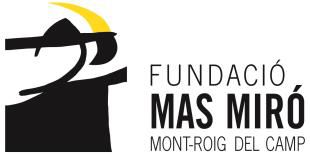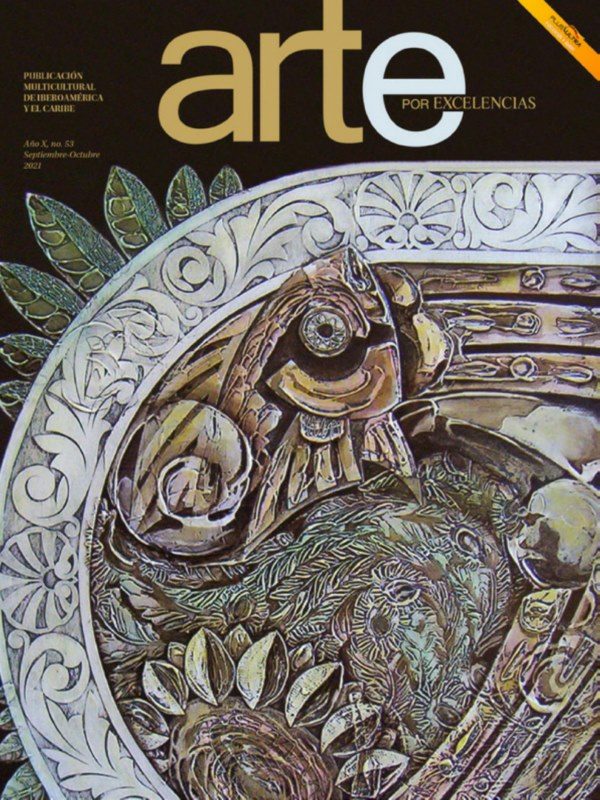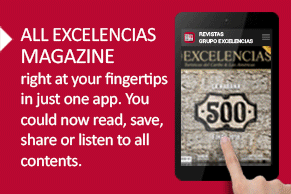 "Red is the color of the chapel of the Rock, and that names the people. The blue color is the sky of Mont-Roig. Green is the green of the carob. "With these words Joan Miró described his palette. The colors of his work are the landscape of Mont-Roig and the artist sat for longer stays for nearly 65 years spent in the most familiar of this town of Baix Camp.
"Red is the color of the chapel of the Rock, and that names the people. The blue color is the sky of Mont-Roig. Green is the green of the carob. "With these words Joan Miró described his palette. The colors of his work are the landscape of Mont-Roig and the artist sat for longer stays for nearly 65 years spent in the most familiar of this town of Baix Camp.
These colors are the foundation of the museum and architectural proposal that retrieves and adapts But it looked as house artist, a project promoted by the Fundació Miró Mas and developed in tandem by RCR Arquitectes studies and Varis Arquitectes.
Metaphorically, Joan Miró claimed to be painted "treading the earth, so that their force between the feet." In order that the visitor experience the telluric force that inspired Miró's work, the overall proposal of the architects created an innovative museum complex that integrates indoor and outdoor spaces of the estate.
As for the architectural ensemble, the farmhouse is rehabilitated to house a permanent exhibition about the link between Miro and Mont-Roig. The study that the artist had built a party revives to approach his tools, his method and style of work. For his part, the former home of masovero staying in the proposal an information space and a projection room.

"It was the summary of my life in the countryside. Since a large tree to a small snail, I wanted to put everything I loved most in the field. "
The painter was referring to The Farm (1921-1922), the culmination of an initial stage of its work and preliminary step before finally enter their sign language. The famous fabric from Mas Miró, the undisputed highlight of his career, now serves as a reference for architects to recreate the outer front view of the future museum center.
Are present here the main elements of the picture: the side of the house tenant farmers, the raft, the coop and was like space for contemplation and inspiration.
The outer proposal includes a space to evoke, located between crop fields of the farm, which seeks to convey the visitor's experience intimate connection with the environment that Miró vivó on this earth.
For the museum adequacy enclave, Fundació Miró Mas projected spend two multipurpose areas to educational workshops and recreational activities, and build new plant a restaurant fully integrated into the environment. The entrance to center includes two parking areas designed in keeping with the rural character more. In particular, access is formalized through a newly built pavilion in which visitors are welcome and where located spaces and services such as reception, resource accessibility, offices and shop downtown are.
The property will be stocked with local corporate line of products specially created by the Agricultural Cooperative Union, thanks to the agreement signed with Mas Miró Foundation in collaboration with the Successió Miró.
The project will be implemented in two distinct phases. The first one, which has already started and will allow the public opening of Mas Miró, contemplates musealization more, study the adequacy of the house of tenant farmers and construction of the pavilion access to the site of the house . Is expected to have an approximate cost of about two and a half million euros. The second phase, which includes the multipurpose hall, restaurant, evocative space, a new parking space for workshops, is expected to have a cost around three million euros.
Related Publications
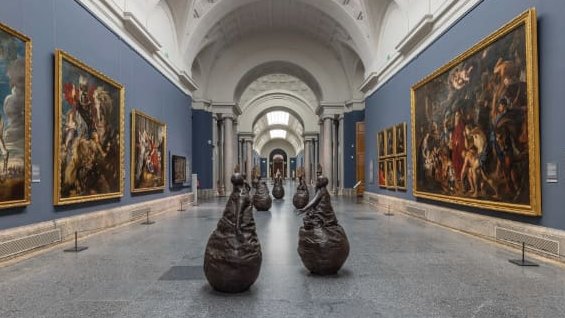
Museo del Prado | Juan Muñoz. Stories of Art
January 07, 2026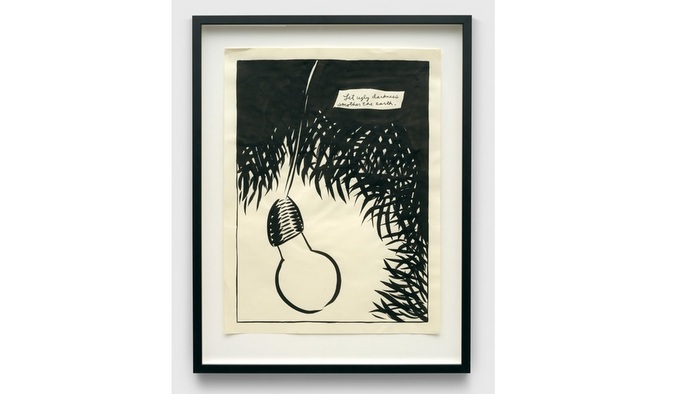
Musée national Picasso-Paris. Raymond Pettibon. Underground
January 06, 2026